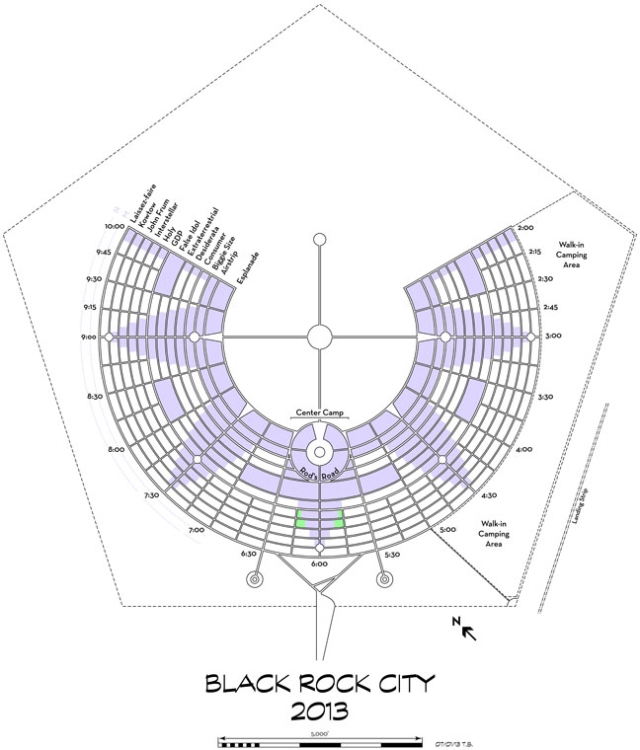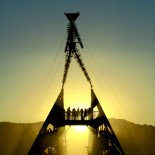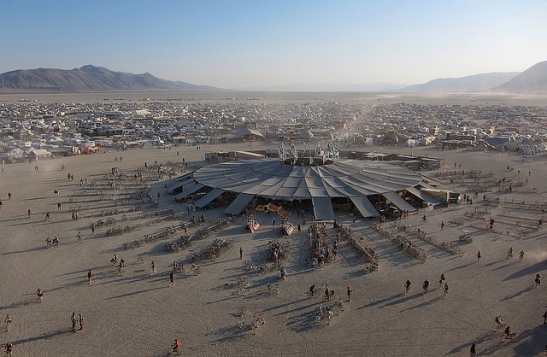Design and Layout of Black Rock City
Black Rock City is the temporary home of the annual Burning Man celebration. It is the fifth largest city in Nevada. The London Observer described BRC as a “beautifully zoned tentopolis, designed with a precision of which the Renaissance city- state idealists or Hausssman would approve.” The inhabited area of Black Rock City is a compact arc with a diameter of 1.5-miles (2.4 km). Roads are laid out in concentric circles with the Esplanade as the center ring and A street the next road out, followed by B, C, etc. It is helpful to think of the city as a clock with the Burning Man sculpture at the center, the temple at 12 o’clock and Center Camp at 6 o’clock.
Center Camp is an elegant tensometric structure that contains a coffee/tea café, performance and gallery spaces and relaxation areas. Center Camp and the Arctica ice vendors are the only places in Black Rock City that make sales and use money. Art installations are scattered throughout the open space between the Esplanade and the Man, extending north around the temple to the perimeter. The pentagonal edge of the city is established by a temporary, plastic fence that is seven miles (11 km) long.

Black Rock City was designed by visionary architect Rod Garrett (1936 – 2011), in collaboration with Larry Harvey, Will Roger and Harley Dubois. Garrett attended his first Burning Man in 1995 and became chief designer in 1997. “I’d had quite a lot of experience with planning and building departments and dealing with cities and counties, at least more than they had,” Mr. Garrett said of Burning Man’s organizers in a 2010 interview. “They were in trouble, and I helped” (Rod Garrett obituary New York Times
Garrett also designed Center Camp and every Man base from 1997 to 2011, including the Temple of Enlightenment that formed the Man pedestal in 2001. Rod’s Road, the circular alley around Center Camp, commemorates Garrett’s lasting contributions to the Burning Man community. Yves Béhar, a professor of industrial design at the California College of the Arts called Mr. Garrett “a genius in creating a city plan for 50,000 Burners that was expressive, practical and a source of inspiration to all visitors of Burning Man.” He added: “I wish all cities had such a spirit of utopia by being built around human interaction, community and participation”.

The Black Rock City design by Rod Garrett is based on sacred geometry: a crossroads within a circle within a pentagon.
Growth of Black Rock City Population
1990: 120 (first year at Black Rock Desert), 1991: 250, 1992: 600, 1993: 1000, 1994: 2000, 1995: 4000, 1996: 8000, 1997: 10,000, 1998: 15,000, 1999: 23,000, 2000: 25,400, 2001: 25,659, 2002: 28,979, 2003: 30,586, 2004: 35,664, 2005: 35,567, 2006: 38,989, 2007: 47,366, 2008: 48,599, 2009: 43,435, 2010: 51,454 , 2011: 53,963, 2012: 56,149, 2013: 69,613, 2014: 65,992, 2015: 67,564, 2016: 67,290, 2017: 69,493, 2018: 70,248, 2019: 78,850.



Pingback: Types of Communities